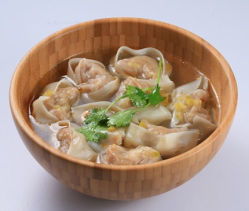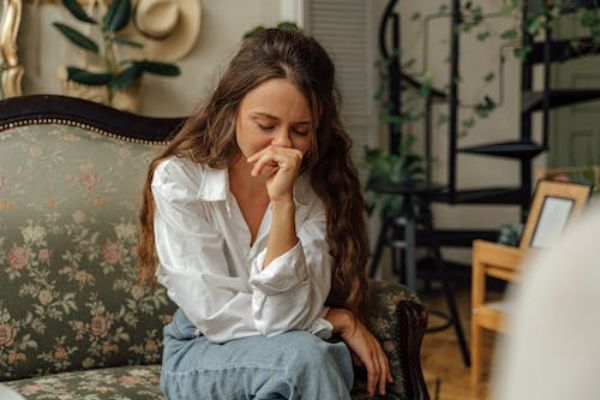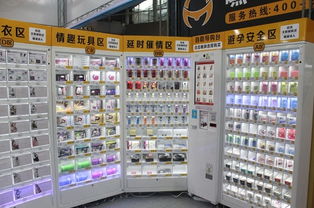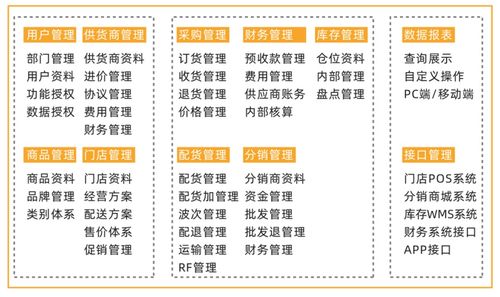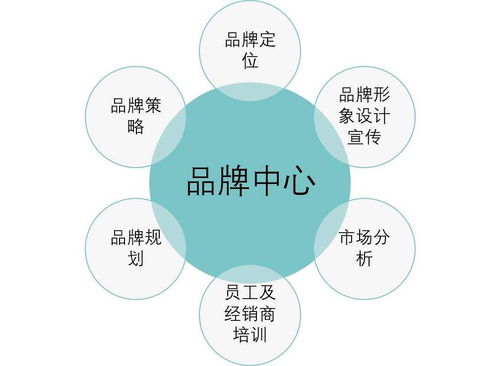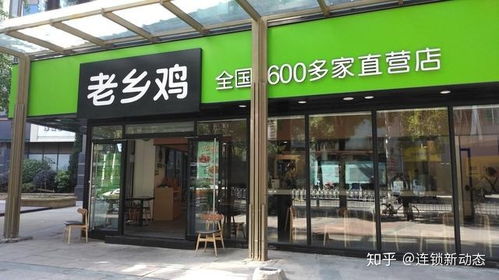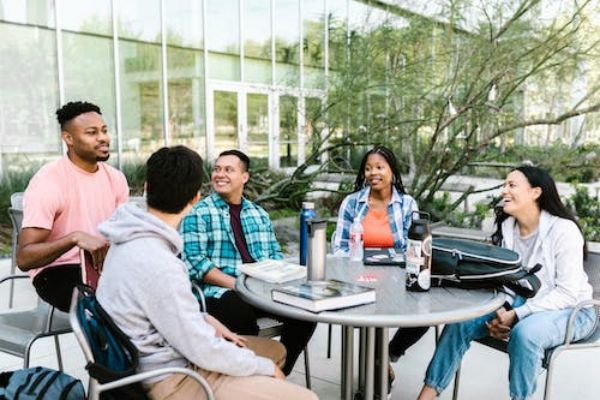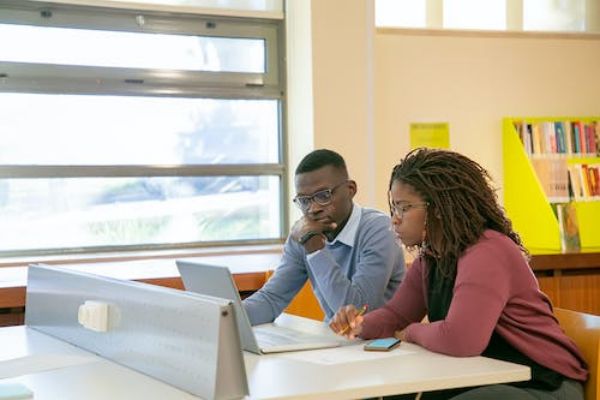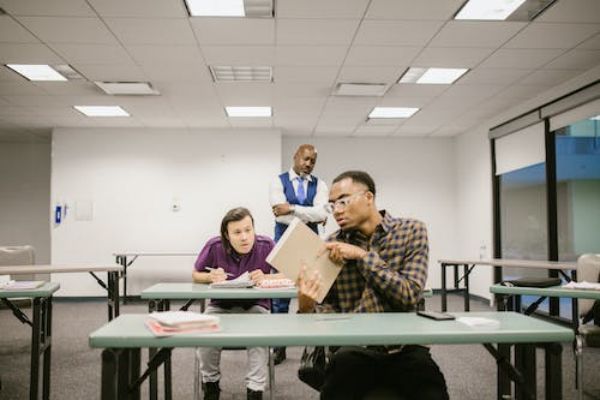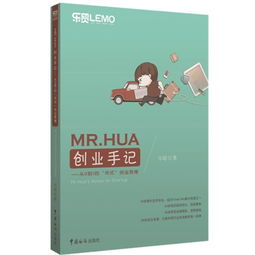CONVICTION
NEVER ABSENT
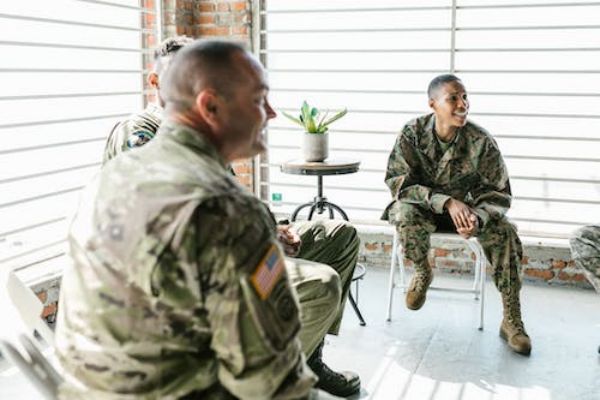
纯粹趣致的艺术【家】
Pure and interesting art [home] 撰文丨设计有范 设计师丨叶健男、周高雄 项目类型 | 私宅·别墅 #01 四时流转 纯粹之诗 高端有态度,轻奢有风度。现代轻奢风格在一层客厅显现得更为淋漓尽致,让人拥有奢华、高贵的居家感,从大理石到护墙板,再到简约的灯饰、绿植,以及慵懒的软包沙发,都让空间散发着华贵的魅力。 High end with attitude, light luxury with demeanor. The modern light luxury style appears more incisively and vividly in the living room on the first floor, making people have a luxurious and noble sense of home. From marble to dado, to simple lighting, green plants, and lazy soft bag sofa, the space exudes luxurious charm. 每一个空间的布局看似简单却经过设计师的反复推敲,餐厅与厨房的开放式空间也充满了高级感与层次感。用低调诠释奢华,用理性诠释睿智,长长的大理石吧台,结合艺术吊灯非常吸睛,造型简洁,光线充足,在此基础上营造的空间,富余且有烟火气。 The layout of each space seems simple, but after repeated deliberation by the designer, the open space of the restaurant and kitchen is also full of a sense of high-level and hierarchy. The long marble bar, combined with artistic chandeliers, is very eye-catching, simple in shape and sufficient in light. On this basis, the space created is surplus and full of smoke and fire. 品茗区淡雅清幽,一缕绿意、一口清茶、一方木椅,恰到好处。 The tea tasting area is elegant and quiet. A wisp of green, a mouthful of green tea and a square wooden chair are just right. #02 身心归处 ,安谧自在 卧室无疑是每个家庭的重要活动区域之一。两个卧室的风格鲜明迥异,形成对比。温暖的色调搭配,柔软的床品、地毯,营造出极致安静的睡眠体验。 The bedroom is undoubtedly one of the important activity areas of each family. The two bedrooms are in sharp contrast. Warm colors, soft bedding and carpets create an extremely quiet sleep experience. 凌厉的黑与欢悦的橙相碰撞,简约的线条,气质沉稳且经典,突出整体风格。简洁大方的外表之下却常常折射出一种隐藏的贵族气质。 Sharp black collides with cheerful orange, simple lines, calm and classic temperament, highlighting the overall style. The simple and generous appearance often reflects a hidden aristocratic temperament. 安全、健康是父母对孩子最基本却是最厚重的关怀。女孩房主要是以淡色为主,搭配上木色、灰色,低饱和度的颜色,大量温馨舒适的布艺装饰,旨在打造一个少女心满满的浪漫空间。 Safety and health are the most basic but profound care of parents for their children. The girls' room is mainly light color, matched with wood color, gray and low saturation colors, and a large number of warm and comfortable cloth decoration, aiming to create a romantic space full of girls' hearts. #03 华丽交响 ,气韵超然 走进影音室,仿佛置身电影院。空间以深色系为基调,大量使用硬包、木饰面等材质,通过不同的体块、线条、灯光之间互相交错,共同谱写了一首华丽的空间交响曲。在这里,感受全息环绕的影音系统、冲击极强的视觉效果,氛围感极佳! Walking into the video room, I felt as if I were in a cinema. The space is based on the dark color system, and a large number of materials such as hard bags and wood finishes are used. Through the interleaving of different body blocks, lines and lights, a gorgeous space symphony is composed together. Here, you can feel the video and audio system surrounded by holography, the visual effect with strong impact, and the atmosphere is excellent! 电竞室的设计为空间注入了一抹新鲜元素,红蓝光带晕染整个空间,增强空间延伸与科技感。符合人体工学,包裹极强的电竞座椅,丰富沉浸式游戏体验。 The design of the e-sports room injects a touch of fresh elements into the space, and the red and blue light bands halo the whole space, enhancing the extension of the space and the sense of science and technology. In line with ergonomics, the highly wrapped E-sports seat enriches the immersive game experience. 25宫格储物功能的设计,体现出简约时尚的理念。天窗的设计,引光入屋,增强了空间与大自然的互动。几何线条图形壁画,让空间更有个性与包容度。 The design of the storage function of the 25th palace reflects the concept of simplicity and fashion. The design of skylight leads light into the house and enhances the interaction between space and nature. Geometric lines, graphics and murals make the space more personalized and inclusive. 饮品区通过温馨的色彩关系与材质的质感为基调,表达一种安静、时尚、静谧、纯粹的生活美学,寻找生活与艺术的平衡。中岛吧台与木桌成一体,既有延展过渡,又有细节叠加,衬托出丰富多元的空间情感。 The beverage area expresses a quiet, fashionable, quiet and pure life aesthetics through the warm color relationship and the texture of materials, looking for the balance between life and art. The Zhongdao bar and wooden table are integrated, with both extension and transition, and superposition of details, setting off rich and perse spatial emotions. 设计师为会客区划分出了比较宽敞的空间,以半围合式沙发进行布局,圆形简约灯饰、绿植的装点,让空间更加温馨自然。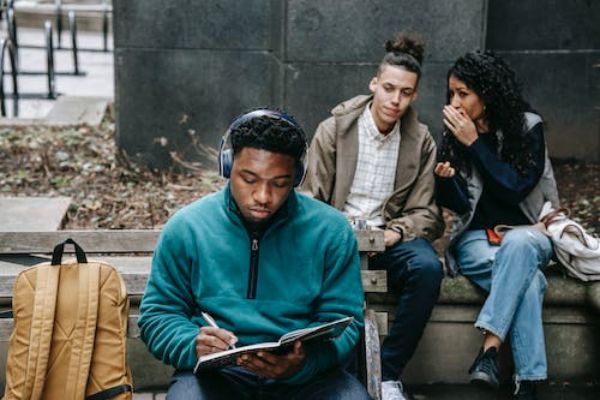
The designer has pided a relatively spacious space for the reception area, with semi enclosed sofa layout, circular simple lighting and green plant decoration, making the space more warm and natural.
车库的设计也相当大气,黑墙白炽天花板撞色,复古与时尚共存。宽敞的空间给予爱车最好的栖居,左侧内嵌的储藏位与右侧挂在墙上的自行车相互呼应,收纳的同时也是一种艺术展览,让车库也多了一些天马行空的灵动。
The design of the garage is also quite atmospheric, with black walls and incandescent ceilings, and the coexistence of retro and fashion. The spacious space provides the best shelter for your car. The storage space embedded on the left echoes with the bicycle hanging on the wall on the right. At the same time, it is also an art exhibition, which makes the garage more flexible.
about PROJECT
项目坐标| Address:新大陆壹号
作品名称|work:简约诧寂·纯粹趣致的艺术【家】
项目面积 | Area:611㎡
设计主创 | Designer:叶健男 周高雄
主要材料|Main materials:硬包 岩板 木饰面 艺术漆 极窄合金 石材
about DESIGNER
主创设计师:叶健男
福建华宇建筑装饰设计 主任设计师
福建洲筑设计 创始人
福建省室内设计协会 会员
设计擅长
私人住宅 办公空间 会所
获奖荣誉
2017年光华龙腾奖 · 中国装饰设计 优秀设计师
2019年度 青年优秀设计奖等
2020中国装饰设计优秀设计奖等......
设计理念
设计以人为本,设计源于生活,回归生活
主要作品
泰禾红裕叠拼别墅、金辉·十六山房、世贸·上游墅、琴亭湖畔、三盛贝肯郡、禹州金辉里、名城港湾、香山天地、罗马假日、福禄坊、博仕后公馆......
主创设计师:
周高雄
福建华宇建筑装饰设计 主任设计师
福建洲筑设计 创始人
福建省室内设计协会 会员
设计擅长
私人住宅、办公空间、会所
所获荣誉

2019 东芝杯 优秀设计师奖
2019 青年优秀设计师奖
2020中国装饰设计优秀设计师奖
设计理念
自我批判、重复、颠覆地在做一件事:设计



