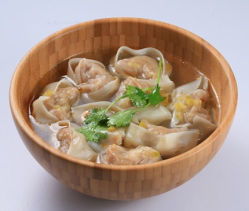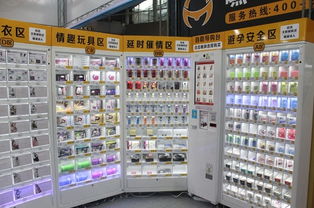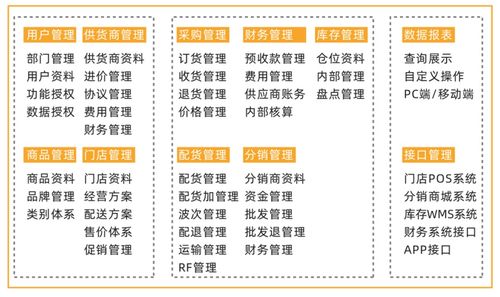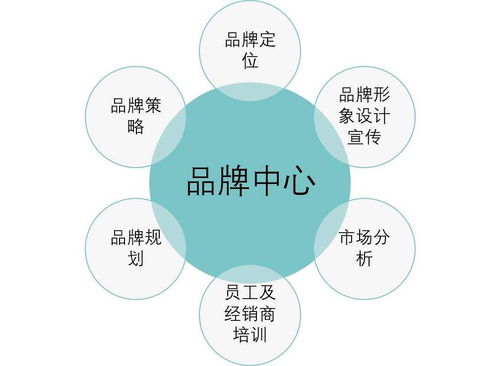以经典永恒的设计实现客户的美好愿景。
Realize the customer's beautiful vision with classic and timeless design.

—— 李 艾
本案的建案地点为中国著名的侨乡福州长乐,侨胞分布世界各地,与台湾岛隔海相望,有着“海滨邹鲁、文献名邦”、“华侨之乡、民营企业雄厚”的称誉。
The location of this case is Changle, Fuzhou, the famous hometown of overseas Chinese in China. The overseas Chinese are distributed all over the world, facing Taiwan Island across the sea. It has the reputation of "the seaside Zoulu, the famous state of literature", "the hometown of overseas Chinese, and strong private enterprises".
位于长乐的万钢外滩公馆楼盘地理位置背山面水,阳光充足,小区以法式设计语言亮相,别墅区则以东方的新中式风格相结合,东方的深厚沉淀与先锋态度在这个楼盘展露无疑。
The Wangang Bund Mansion building in Changle has a geographical location with mountains and water and plenty of sunshine. The residential area is presented in French design language, and the villa area is combined with the oriental new Chinese style. The profound precipitation and pioneering attitude of the East are undoubtedly revealed in this building.
当代海派空间的奢华感,一直以来都富有强烈的“观演性”。作品将优雅,奢华,精致的美学发挥到了极致。
The luxury of contemporary Shanghai-style space has always been full of strong "performance." The work brings elegance, luxury and exquisite aesthetics to the extreme.
在这套居室中,开门一瞬间即享受到奢华气息迎面扑来,淡雅,精致而不造作,一切是那么的舒服有品味。全案大量采用圆弧形设计,电视墙的微翘,远玄关近玄关的微翘,交相辉映,别具一格。
In this room, you can enjoy the luxurious atmosphere as soon as you open the door. It is elegant, delicate and not pretentious, everything is so comfortable and tasteful. The whole case adopts a large number of arc-shaped designs. The slight tilt of the TV wall and the slight tilt of the far hallway and near hallway complement each other and are unique.
空间结构的形式美,首先通过了选材本身的质感与色彩勾勒出室内的雍容不凡。客厅空间设计中强化了挺直的线条感,散发出柱式的严谨与端庄,墙地面的大理石纹烘托低调奢华的品质。
The formal beauty of the space structure firstly outlines the elegance of the interior through the texture and color of the selected materials. The design of the living room space strengthens the sense of straight lines, exuding columnar rigor and dignity, and the marble patterns on the walls and floors accentuate the low-key luxury quality.
客厅背景墙的梅花图案正是注入了业主的文人诗书气质,优雅博学而不仅拥有豪。客厅再采用圆形地拼与门厅地拼遥相呼应,营造客厅文人诗书的内涵。如梦如幻中唯美的家。
The plum blossom pattern on the background wall of the living room is infused with the proprietor’s literati poetry temperament, elegant and knowledgeable, but not only rich. In the living room, the circular floor is echoed with the floor of the foyer, creating the connotation of the literati poetry in the living room. A beautiful home in a dreamlike fantasy.
在材质的选择上,设计师回应了对经典时代的怀念,并进行当代再造,树叶单椅造型,茶桌树枝造型装饰,进门玄关的金叶造型,在令人回望小资的摩登与高贵时, 亦更沉醉于现代生活的精致。
In the choice of materials, the designer responded to the nostalgia for the classic era, and carried out contemporary reconstruction. The leaf chair shape, the tea table branch shape decoration, the gold leaf shape of the entrance hall, in the modern and noble time of the petty bourgeoisie. , I am more immersed in the exquisiteness of modern life.
移步餐厅,强烈的线条感与块面感在这里被表现得淋漓尽致,营造出层次丰富的视觉观赏。
Moving to the restaurant, the strong sense of lines and blocks are vividly expressed here, creating a rich layer of visual appreciation.
门厅到走廊,空间本身的线条,与地砖,头顶天的彼此呼应,把手的圆形装饰,达到目不暇接,却并不眼花缭乱的效果。
From the hall to the corridor, the lines of the space itself echo with the floor tiles and the sky above the head. The circular decoration of the handles achieves a dizzying but not dazzling effect.
家居空间是最私密的场所,它的姿态便是真实的生活。
The home space is the most private place, and its posture is real life.
在注重表达风格之余,不为装饰所困,挖掘更多空间功能,才是家居空间这一场所应具有的精神。观赏性与实用性交融在各个角落,一举一动的生活细节被精心雕琢,并非取媚,而是审美的温柔关照。从整体到局部、细节,融合贯通、呼应主题的布局、选品,不断考验着设计师的审美与平衡能力。
In addition to paying attention to the expression style, not to be trapped by decoration, and to explore more space functions is the spirit that the home space should have. Appreciation and practicality are blended in every corner, and the details of life are meticulously sculpted, not for flattery, but tender care of aesthetics. From the whole to the part and the details, the layout and selection of products that integrate and echo the theme constantly test the designer's aesthetic and balance ability.
△平面图/Floor plan
△大样图/Large drawing
Name | 作品名称:奢华与精致的美学
Interior Design | 主案设计:福建杰艾设计 - 李 艾
Construction unit | 施工单位:福州原色空间装饰设计工程有限公司
Building Type丨建筑类型:电梯大楼
Design Style丨设计风格:轻奢风格

Housing Pattern丨房屋格局:平层
Location| 建案地点:福州长乐万钢外滩公馆
Area | 空间坪数:140㎡
Spatial Pattern丨空间格局:4房2厅2卫
Building Materials丨主要建材:
爵士白大理石、烤漆柜体、欧式线条、磁砖薄片、硬包
主创设计师 / Designer
李艾
福建杰艾设计 创始人/设计总监
福州唐玛国际设计 设计总监
福州原色空间设计 创始人/设计总监
毕业于福建师范大学美术学院室内设计系
福建省室内装饰装修协会理事
福建省室内装饰装修协会长乐代表处副秘书长
福建省室内设计师协会会员
设计理念:以经典永恒的设计实现客户的美好愿景
近期奖项:
第十三届中国国际建筑装饰及设计艺术博览会 · 中国室内设计杰出青年设计师
【华鼎奖】“2017—2018”年度中国室内设计 · 杰出青年设计师
2018年度CBDA设计奖 · 铜奖
2019年度CBDA设计奖 · 银奖
2019亚太最具原创设计师
2019创新中国 最佳设计作品 · 金奖
2019创新中国 最佳设计作品 · 银奖
2019上海国际设计周 福建城际榜 · 中国设计新锐奖
2020福州别墅设计 · 十佳品牌人物
2020金尺杯 住宅空间设计类 · 优秀奖
2020第七届法国INNODESIGN PRIZE 国际创新与设计奖
2021中国新地产设计大会 · 年度别墅设计师
2021 SDA石尚设计大奖 · 明星设计师

2021人居中国设计精英人物
2021上海国际设计周城际榜 · 金梁设计奖
2021上海国际设计周 · 未来场景设计奖
2021上海国际设计周 · 设计无国界奖
本案例由设计师提供,作品版权归设计师拥有。


















